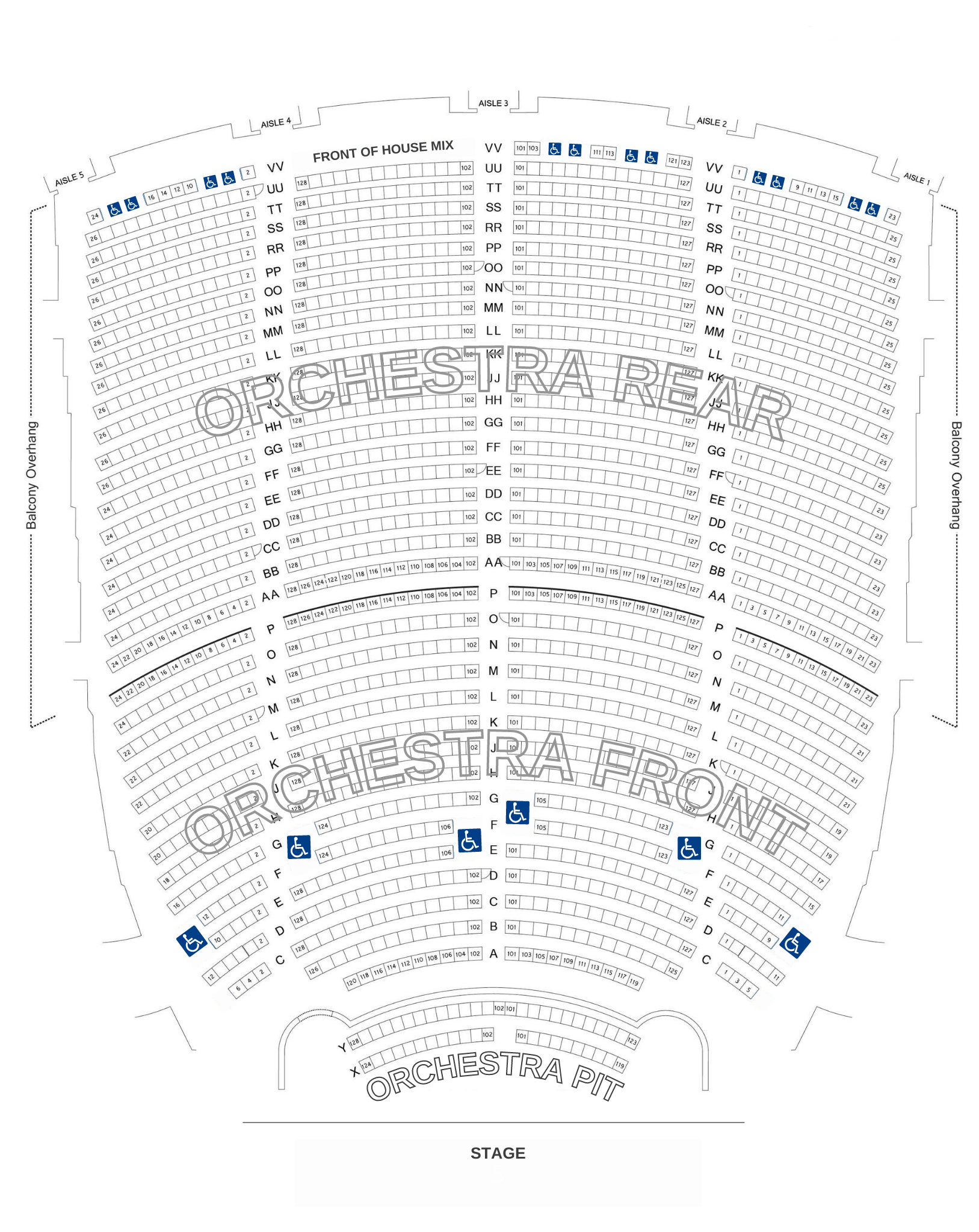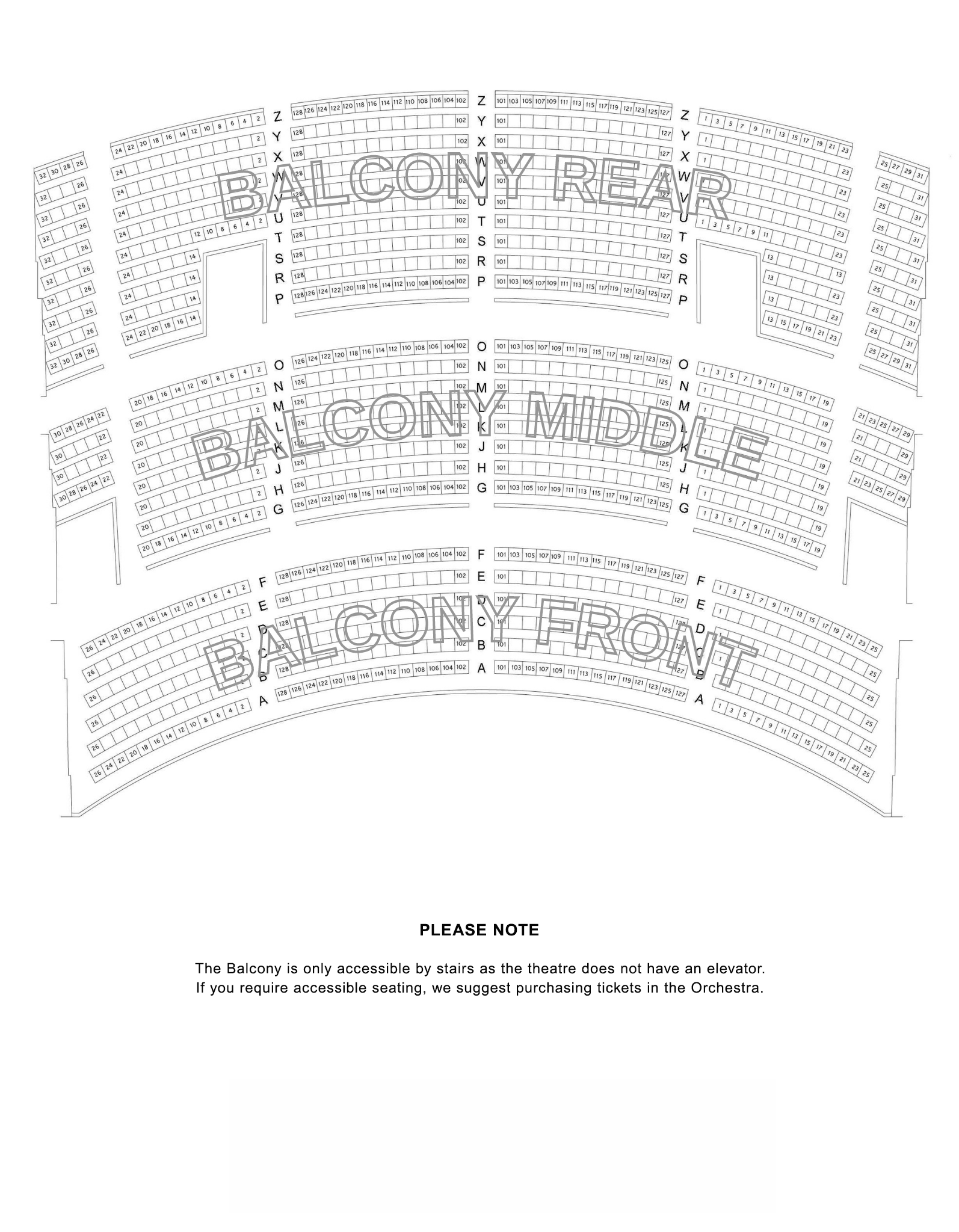Seating Charts
Location of Seating
We use a historic format to label rows, seats and aisles. Rows are labelled in alphabetical order while seats and aisles are numbered. As you face the stage, the odd numbered seats are on the left between Aisles 1-3 and the even numbered seats are on the right between Aisles 3-5.
Seat numbers on the odd numbered side go from left to right, with the lowest number starting on the left. Seat numbers on the even numbered side go from right to left, with the lowest number starting on the right. The seats numbered in the 100s are in the center sections and seats numbered 1-32 are in the side sections. Rows vary in length, so please refer to the seating chart if you are looking to sit on an aisle.
The ground floor seating area is named the Orchestra level and is divided into three sections:
- Pit - Rows X and Y (rows 1-2). These rows are directly below the front of the stage.
- Orchestra Front - Rows A-H, J-P (rows 2-16). Before the balcony overhang.
- Orchestra Rear - Rows AA-HH, JJ-VV (rows 17-36). Underneath the balcony overhang.
The upstairs seating area is named the Balcony level and is divided into three sections:
- Balcony Front - Rows A-F (rows 1-6); first level of balcony.
- Balcony Middle - Rows G-H, J-O (rows 6-14); second level of balcony.
- Balcony Rear - Rows P, R-Z (rows 15-24); third level of balcony.
Please note: The Balcony is only accessible by stairs as the theatre does not have an elevator. If you require accessible seating, we suggest purchasing tickets in the Orchestra.


